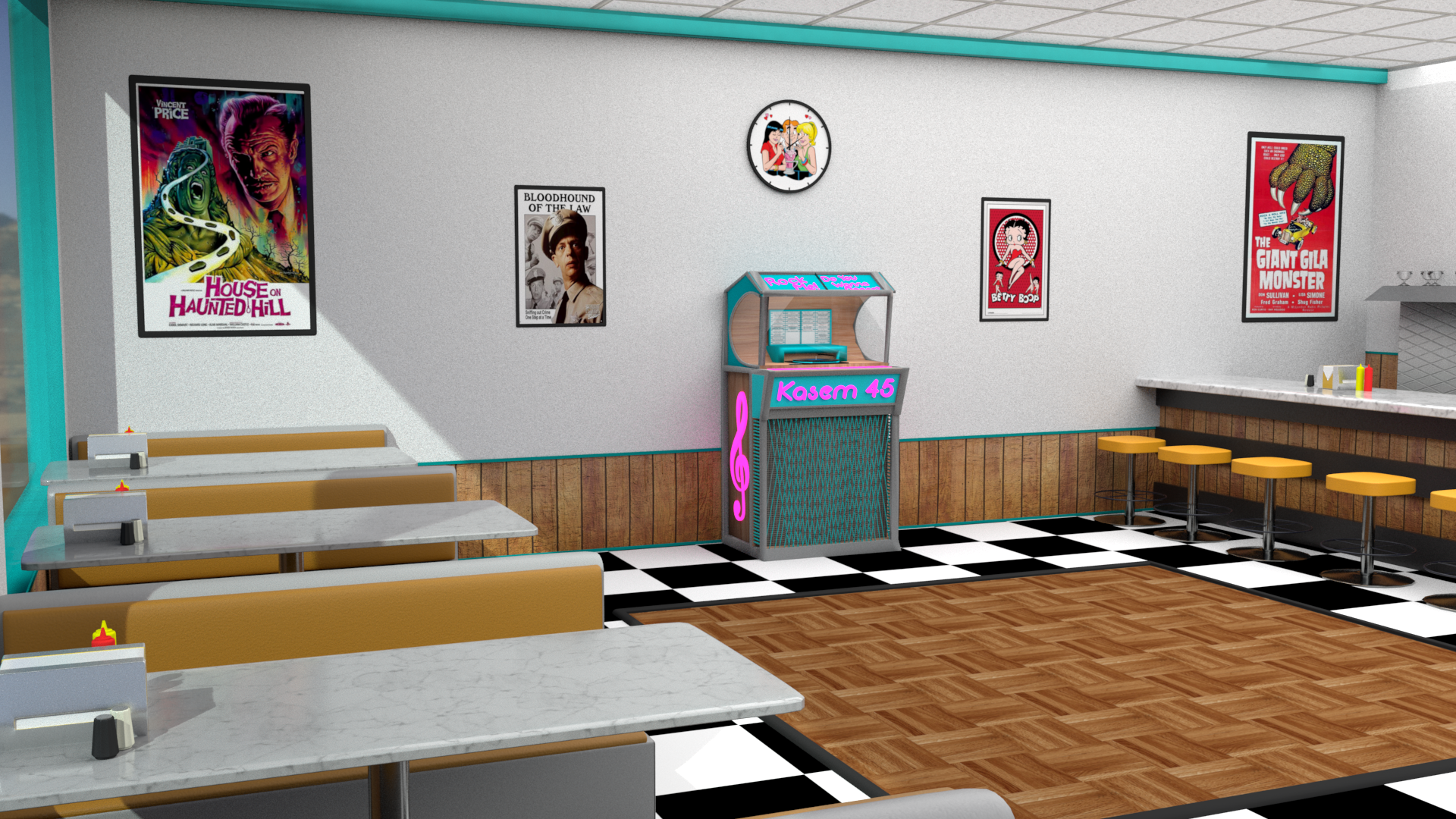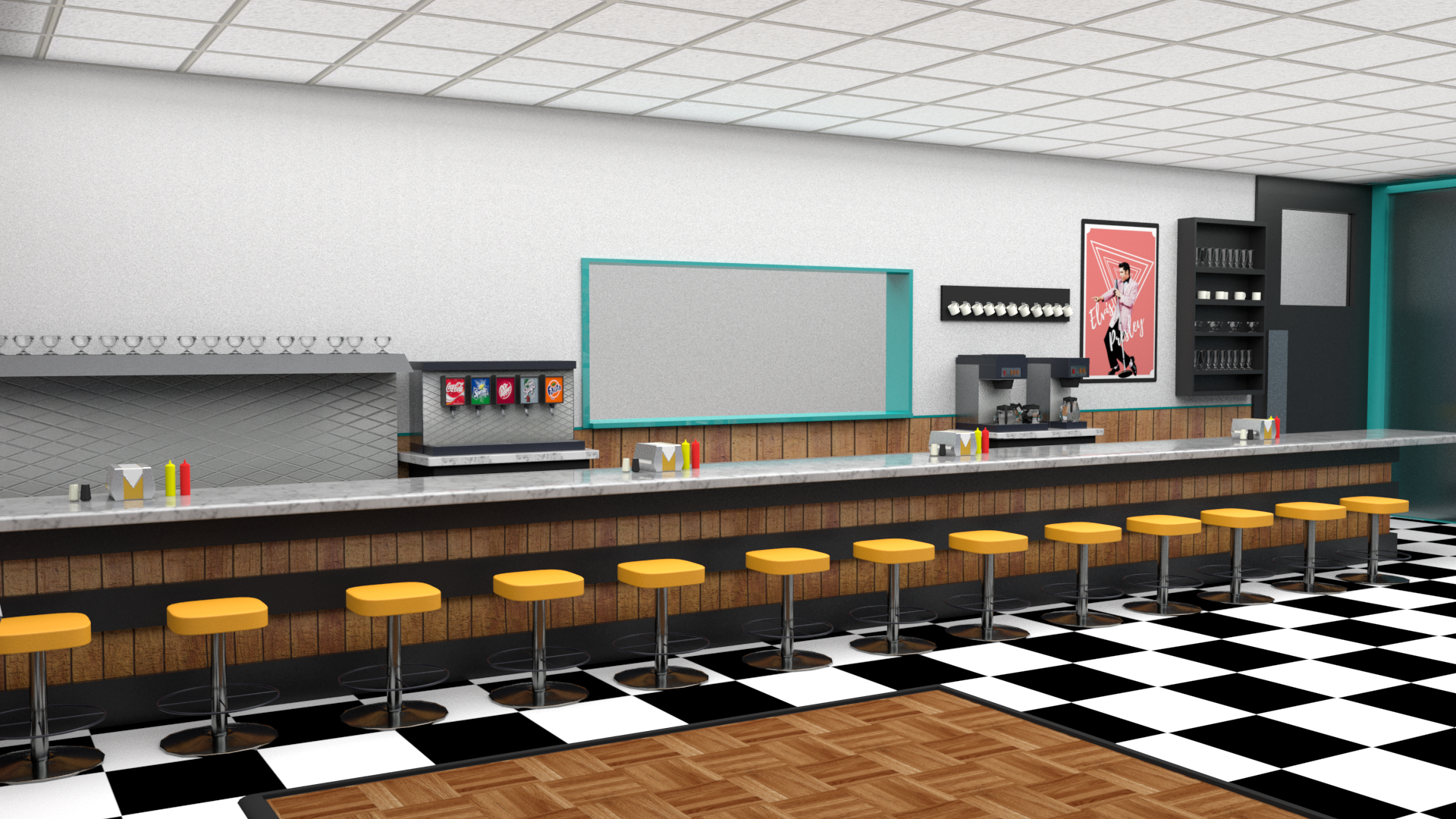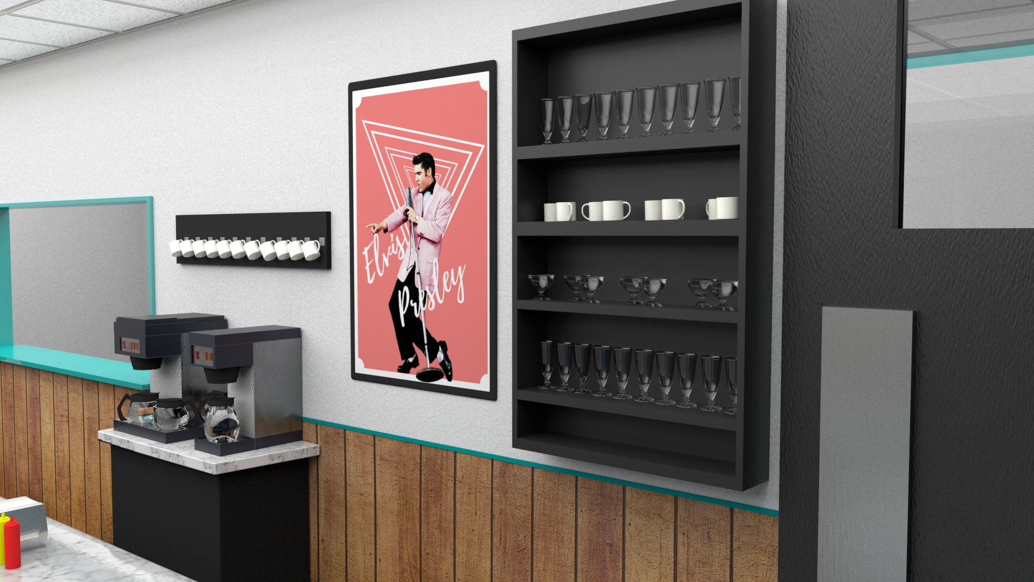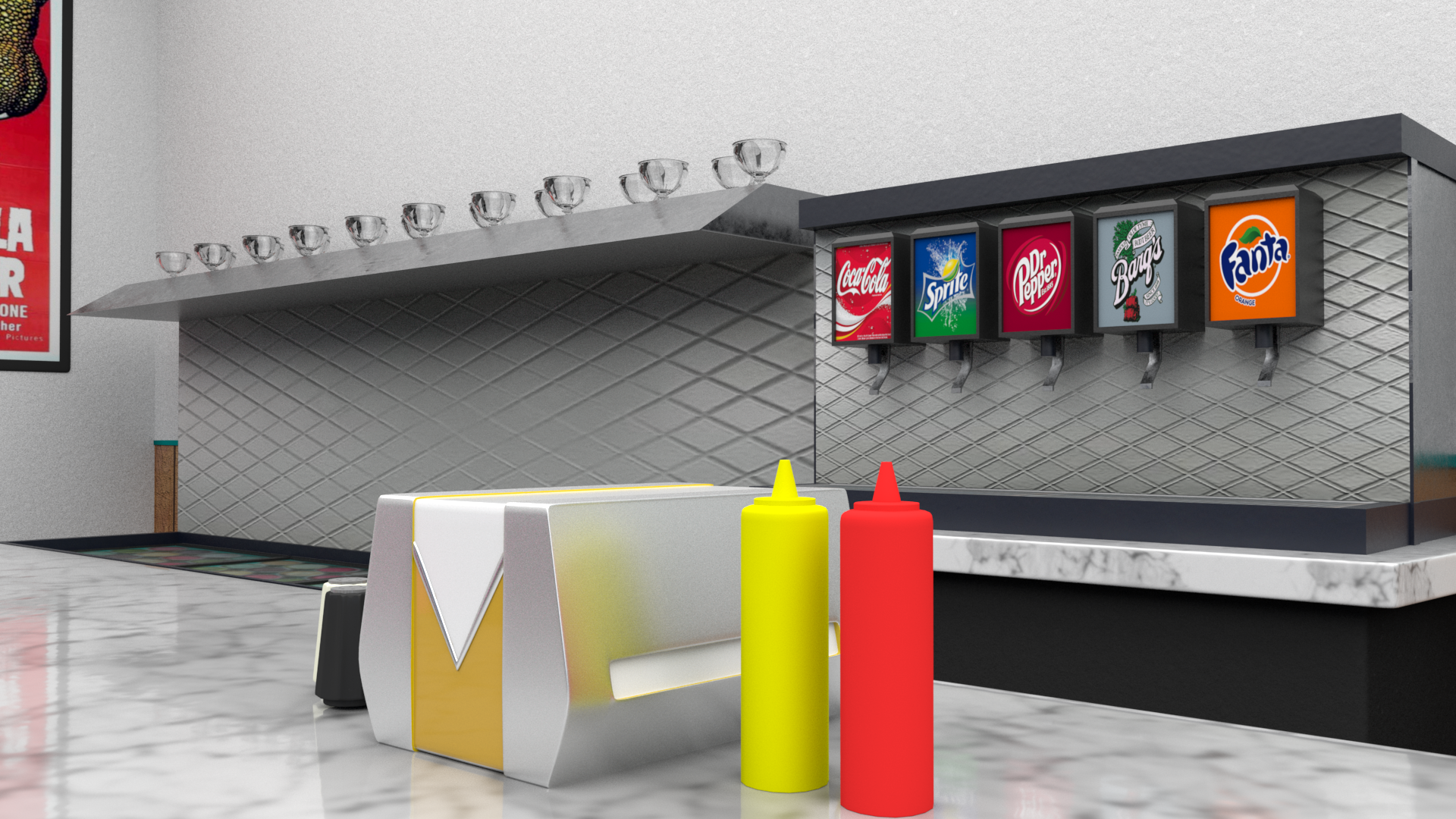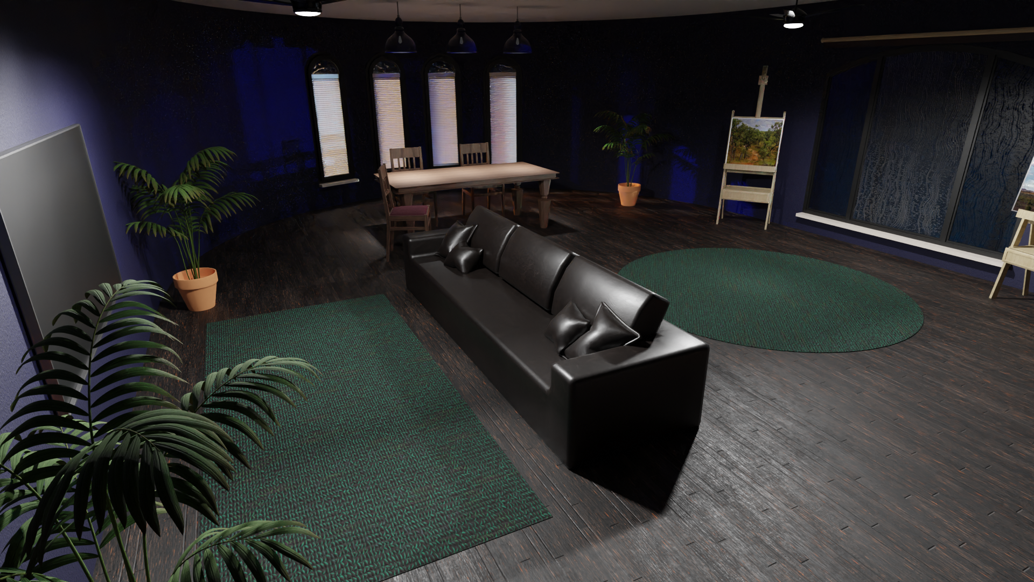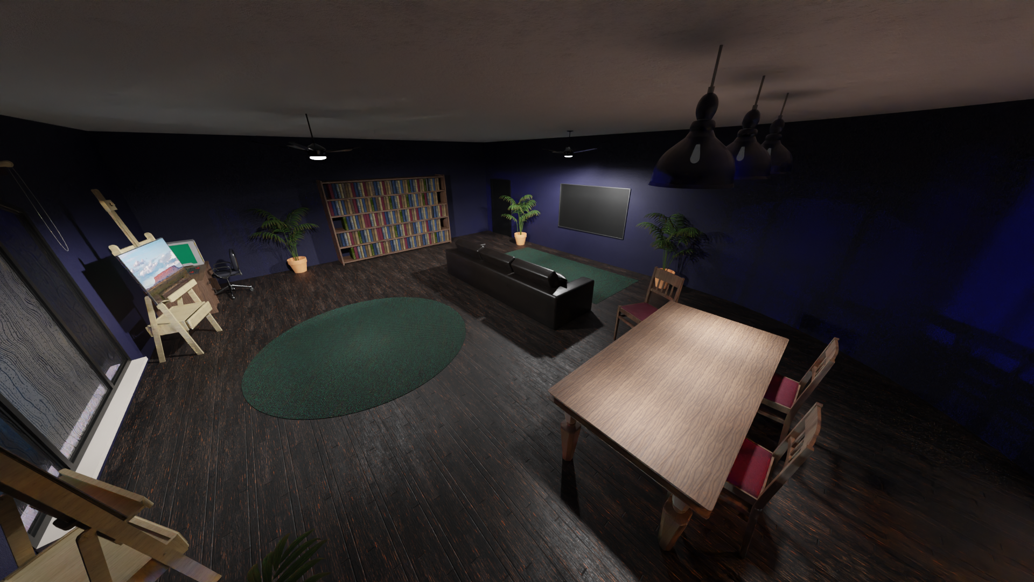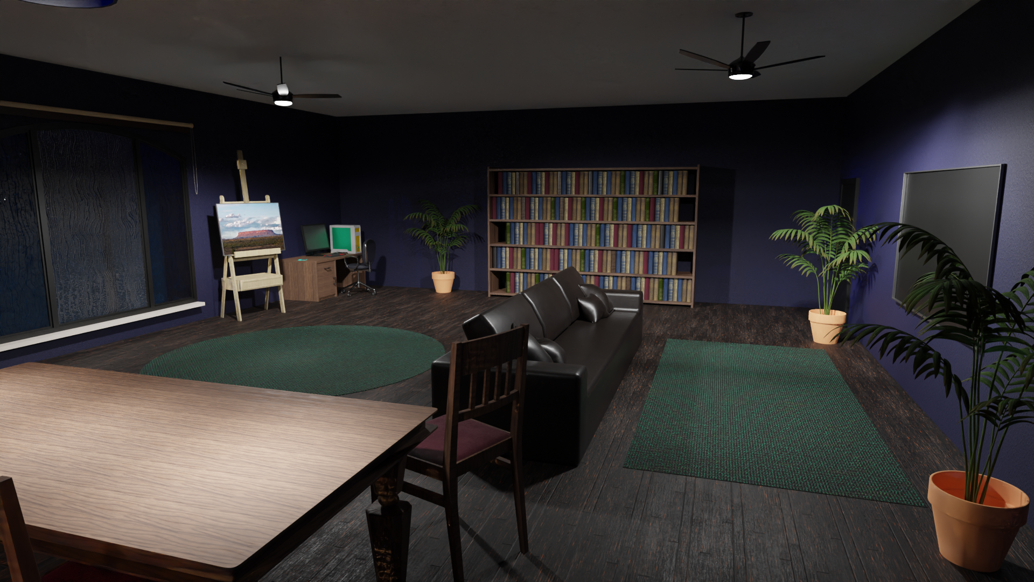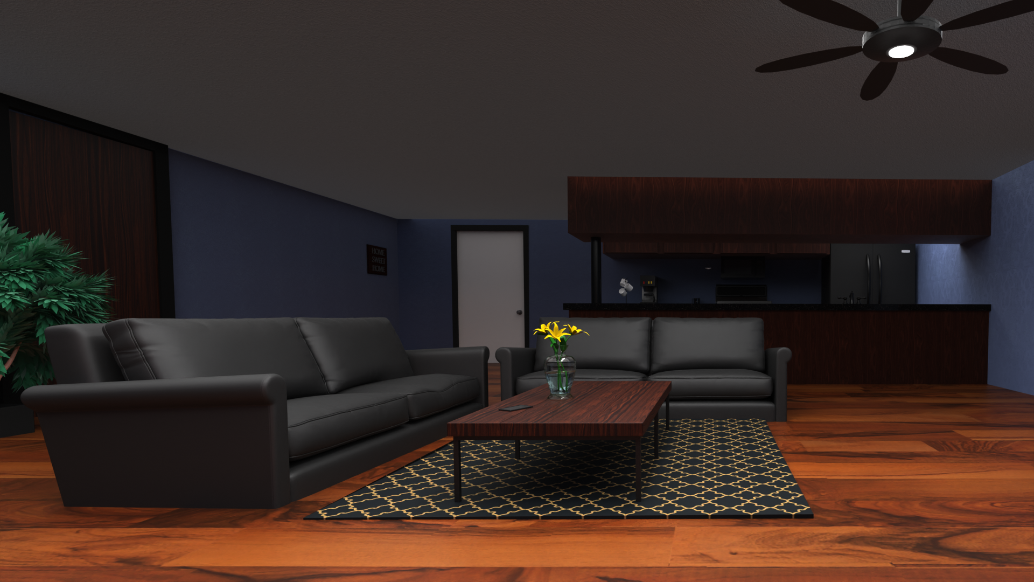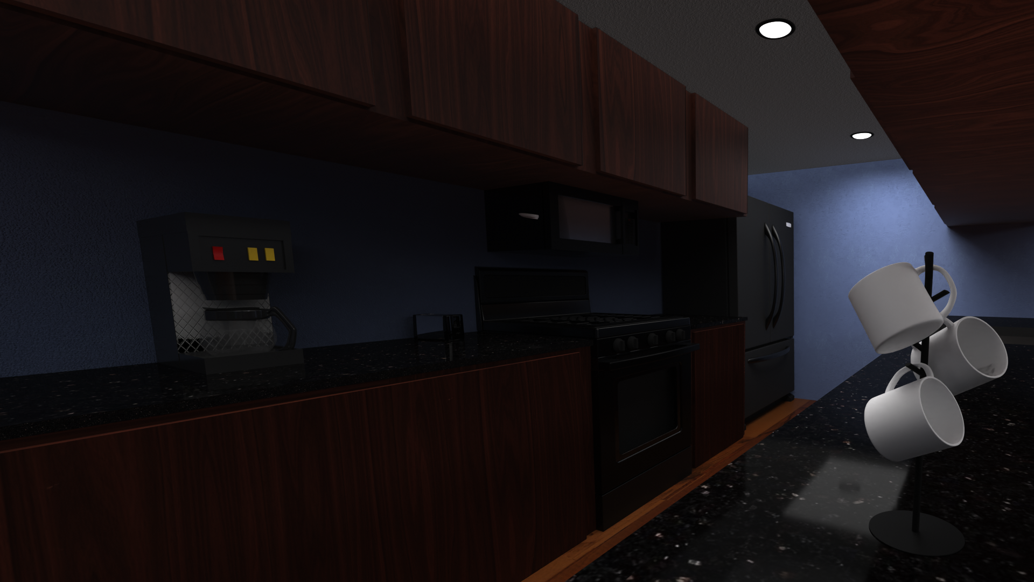Our Architectural Rendering Studio can create and render out any of your Commercial Floor Plans or Designs. We handle every phase of the rendering and design process. We make sure that everything is to scale and is structurally accurate. Whether you want a concept model of your commercial design or even a full Working Model, we make sure your renders are perfect for you to use for development and presentation. We can render interior, exterior, and even aerial models of your design. Giving you a full look at your entire project. We work with you every step of the way, making sure that your design and renders come out exactly how you want.
Our Architectural Rendering Studio does Residential Renders as well. Whether you are designing a new floor plan for your home or designing all aspects for a housing project; we are here to create your design. Much like how we work on Commercial Renders, we hold the same standards in design and accuracy in our when it comes to creating your models. We provide the ability to create interior, exterior, and aerial renders for your project. This gives you full control over how your new home or apartment building looks and functions. With all of our renders, Commercial and Residential, we give the ability to do a full virtual walk through for you or your clients to see and experience your models.

